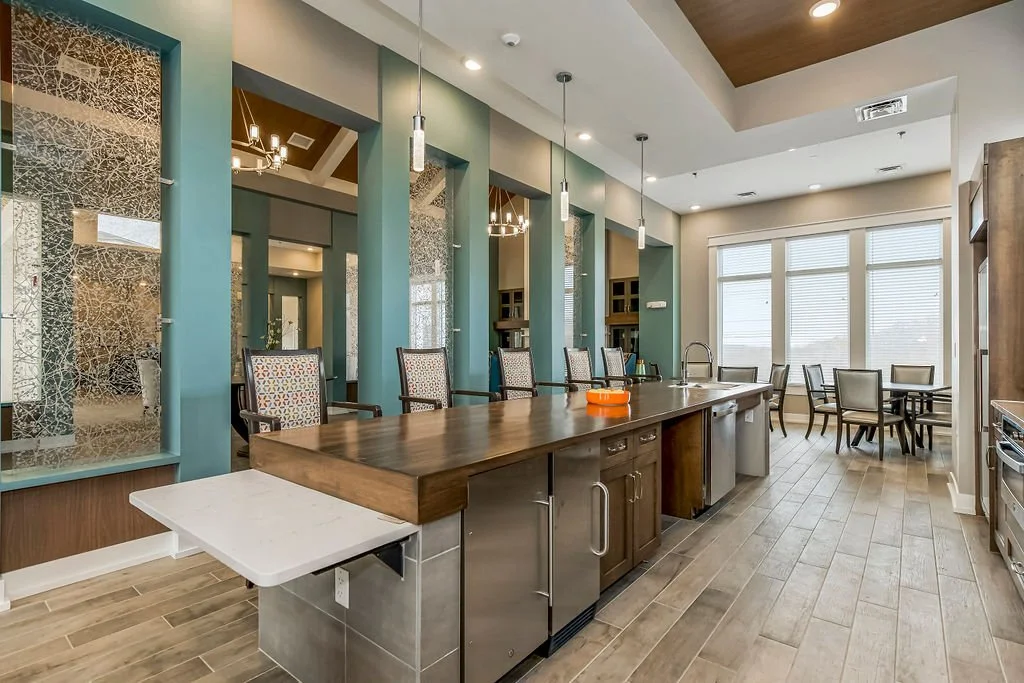
The Villas
Floor Plans · Features · Options · Amenities · Availability
Features
Energy Efficient Double Pane Vinyl Windows
Under-Cabinet Lighting
Garbage Disposal
Shaker Cabinets
Granite or Quartz Countertops
GE Smooth Top Stainless Steel/Black Range
GE Over-the-Range Stainless Steel Microwave
GE Built-In Stainless Steel Dishwasher
Engineered Hardwood Floor Throughout Kitchen, Laundry, Guest Bathroom, Dining and Living Rooms
Tiled Master Bath
Granite Vanity Tops
30-year Roof
40-Gallon Electric Water Heater
Passive Radon System in Basement
3.0 Ton 14 SEER Heat Pump HVAC
9’ Ceilings on the Main Level
CAT6 Network Wiring
200 Amp Electrical Service
8’x16’ Concrete Covered Patio
2-Car Garage with 9’ Ceiling
16’x8’ Garage Door with Opener
Irrigation System













































